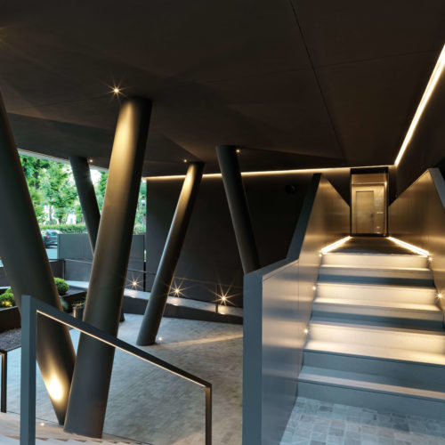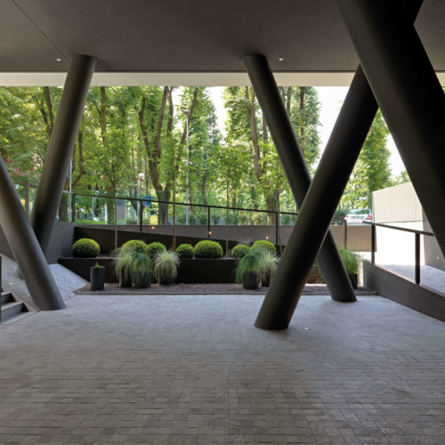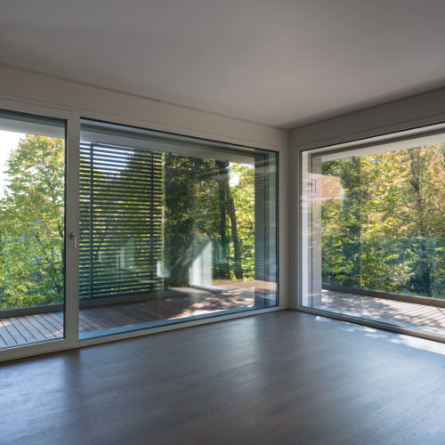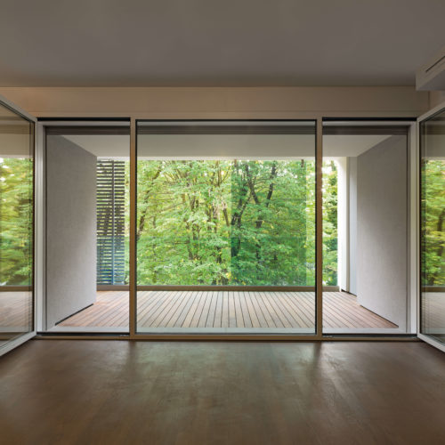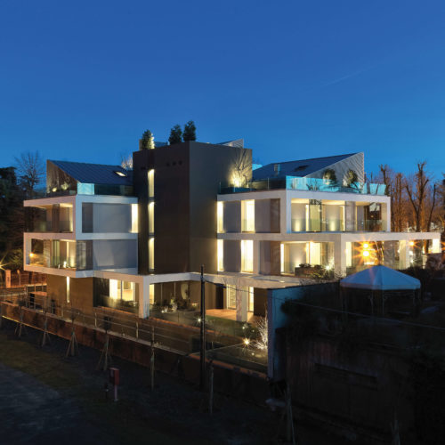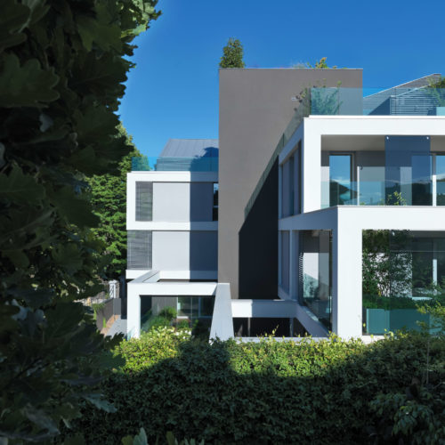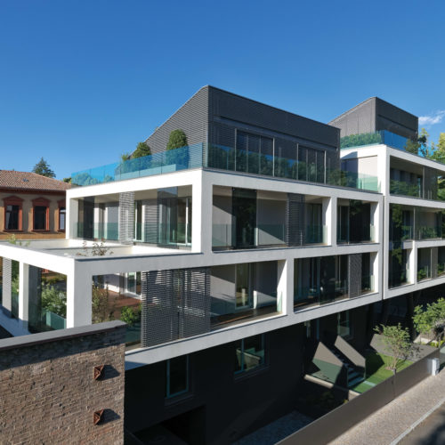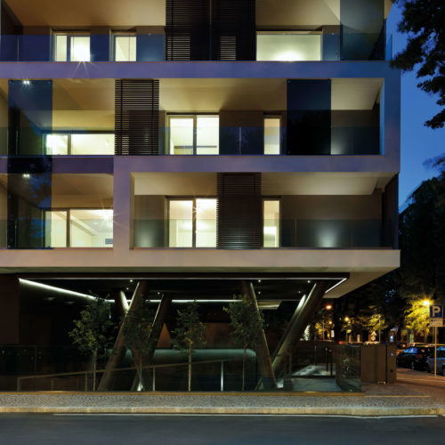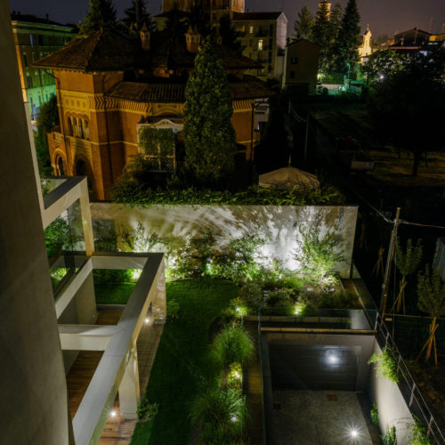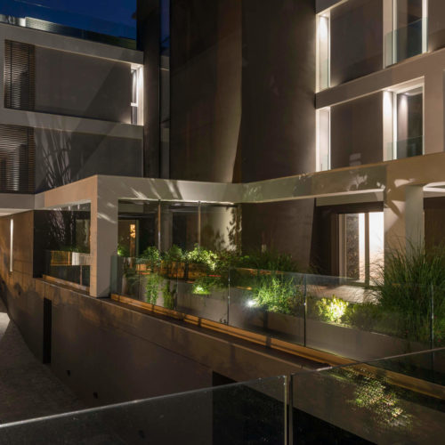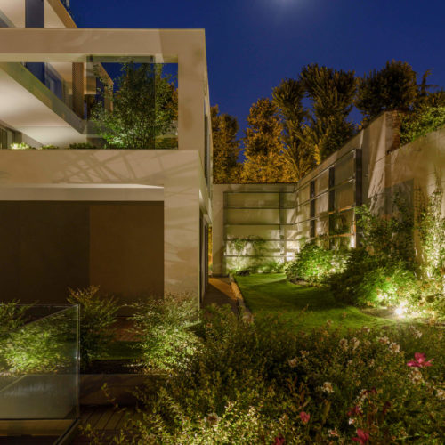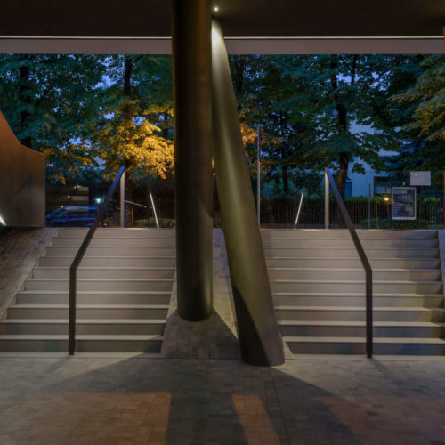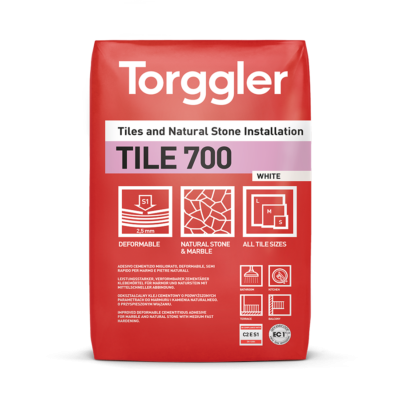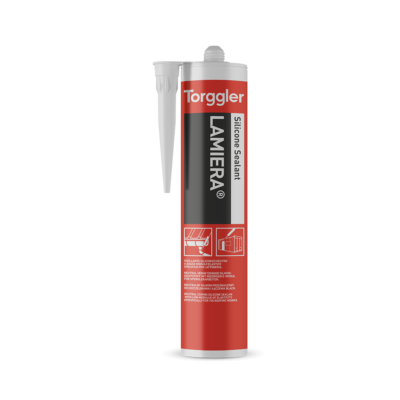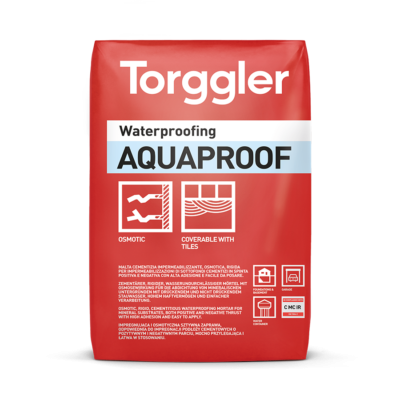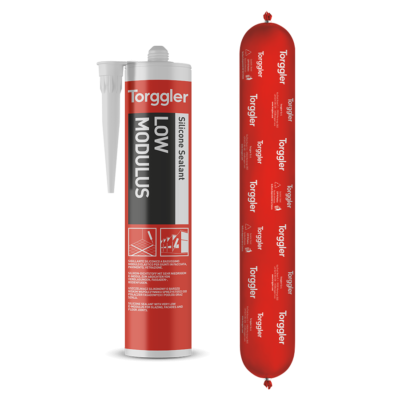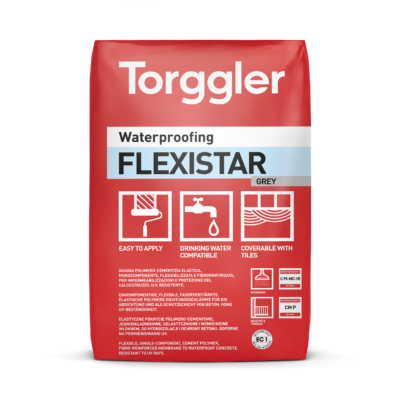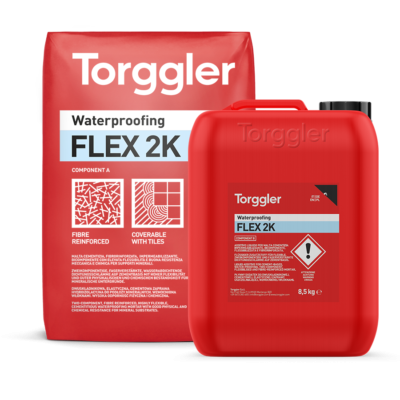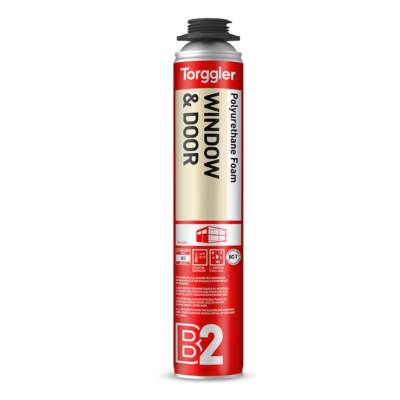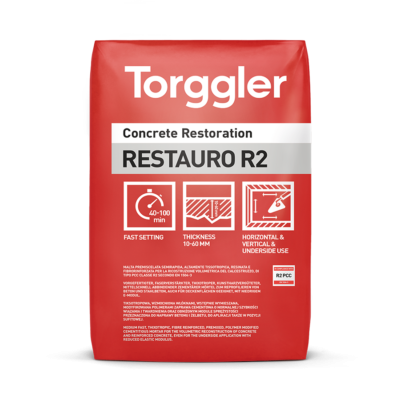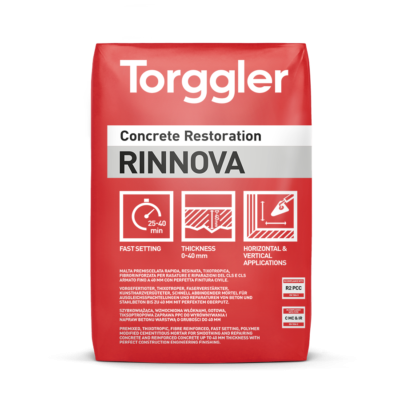Casa sul Parco
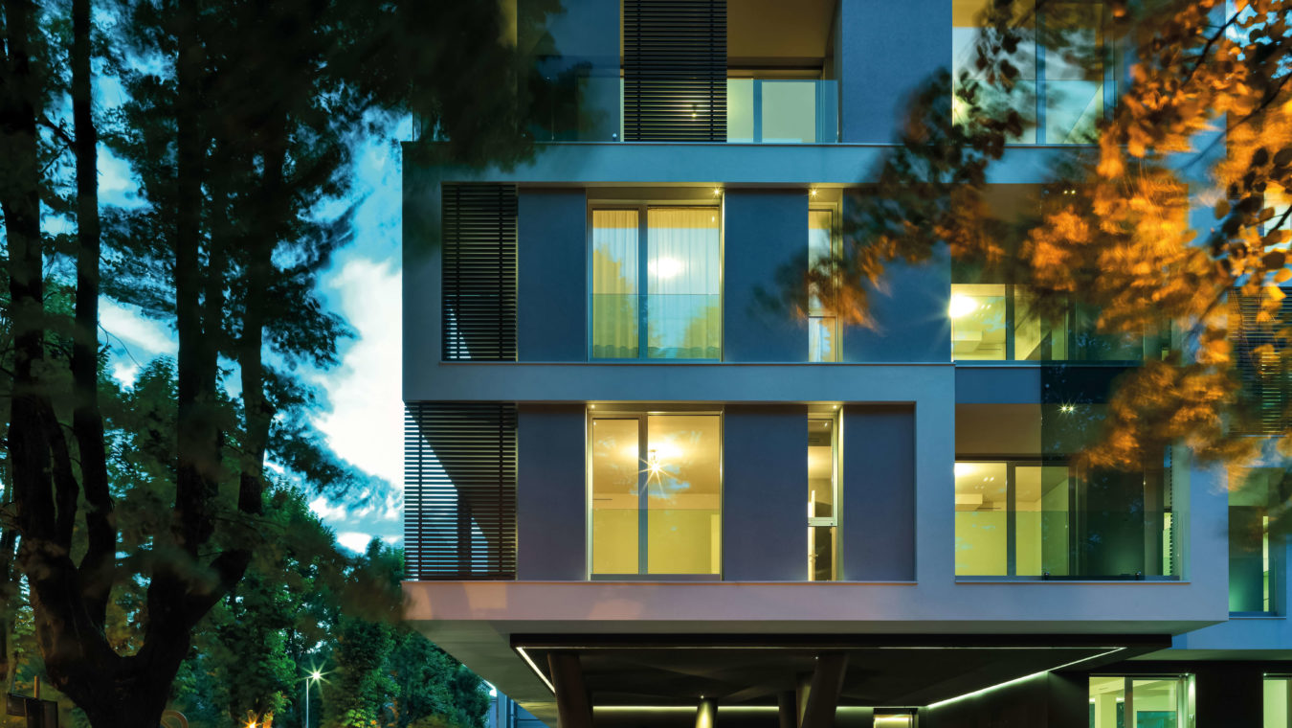
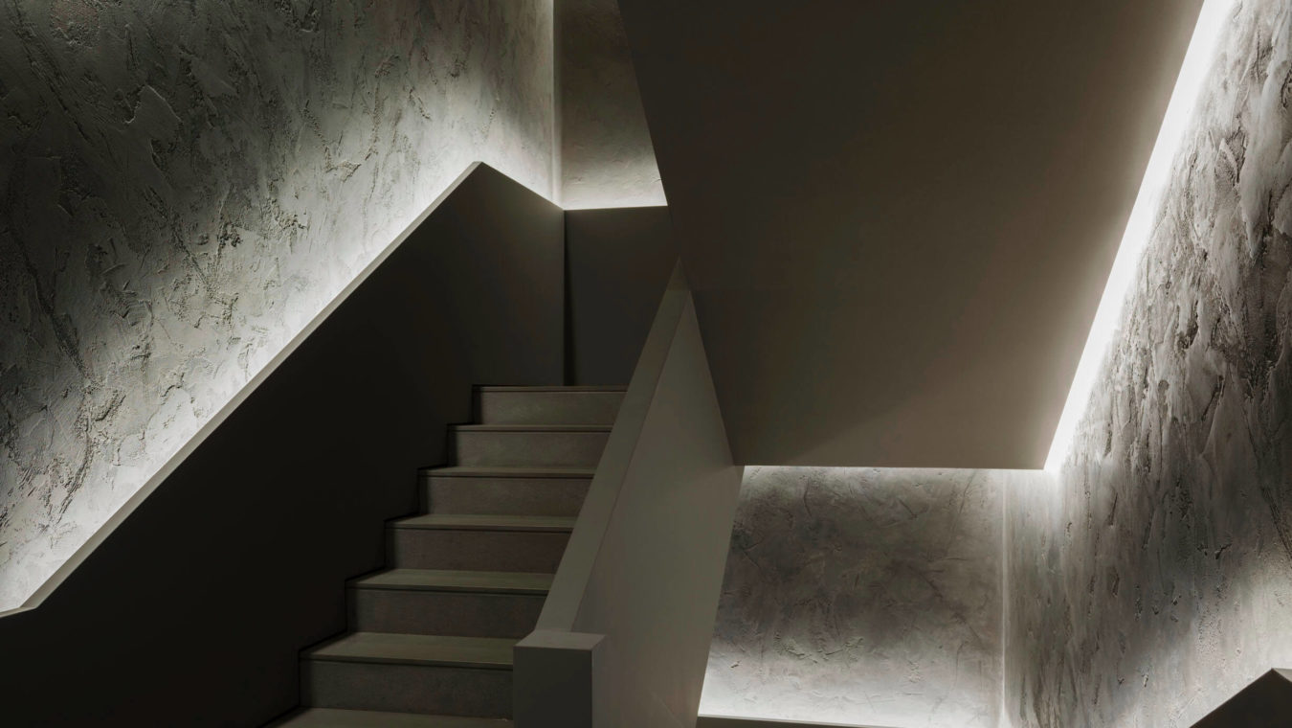
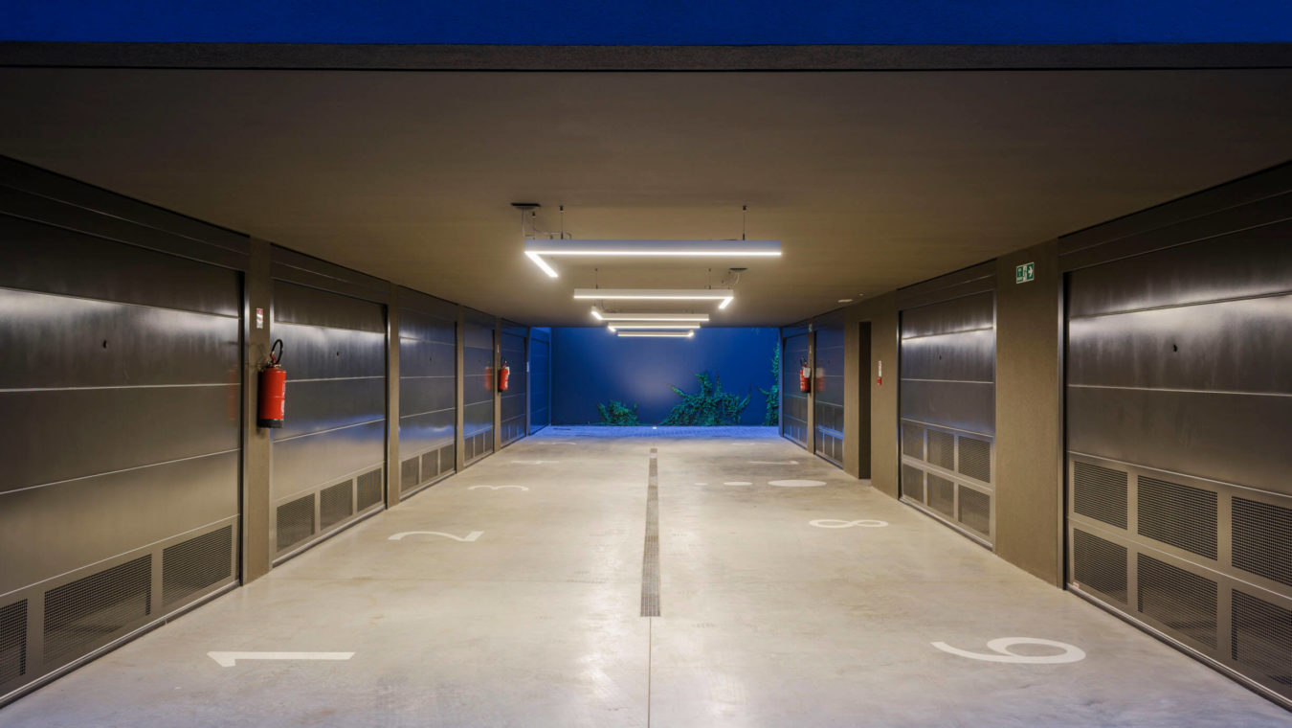
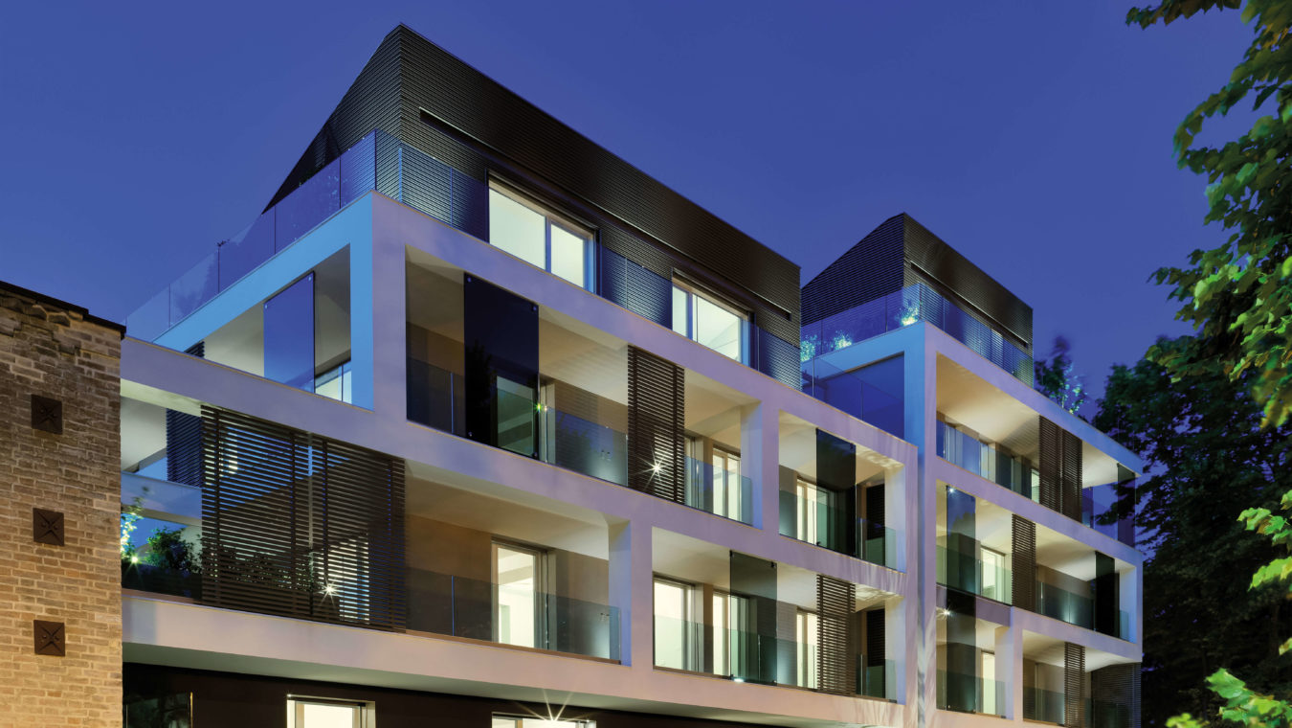
IN THE CENTER OF FIDENZA, SURROUNDED BY green areas.
Casa sul Parco is an extraordinary building thanks to its characteristics, an outstanding building that follows a path of technological and architectural innovation. It is known as a very sustainable condominium complex built with traditional materials, consisting of ten residences, each one with its unique design.
With almost zero energy consumption, with a high level of anti-seismic safety and surrounded by greenery that is not only a mere enhancement, but an integral part of an ideal living project. Those who decide to buy a house at Casa sul Parco acquire the top of the range of Montanari Costruzioni.
The house is located on the site of a pre-existing building, built at the beginning of the last century, inspired by the liberal movement, which saw an extraordinary bloom in the nearby spa town of Salsomaggiore Terme. Having demolished the historic building, causing controversy that went beyond the boundaries of local debate (also Vittorio Sgarbi was interested in the case), the reconstruction project moved in agreement with the Department of Architectural Heritage of Parma, which had in the meantime placed a constraint on the entire urban area, considered of particular historical and testimonial value.
Therefore, the new building had to represent the history of the previous building complex in a way to prevent people from saying “it should be as it used to be”. The rather innovative character of the project was, unlike other construction sites in Italy, approved by local authorities, in order to show its own stylistic autonomy and its innovative character. Thanks to the effort of Montanari Costruzioni Srl, the building could reflect its modern approach to be more sustainable also in the construction plans and engineering technologies. As a result, Casa sul Parco is the first multi-family building in the whole province of Parma to get the energy certification of “Passive House” issued by PHI ITA (Passive House Institute Italia).
The house consists of three separate parts, of different height and dimensions, articulated around the structure that contains the vertical connections. Sliding floors, projections of space in a longitudinal direction, create wide open spaces, destined to become, due to their relevant size, real hanging gardens, where private greenery is integrated with the public park in front. Along the facades there are loggias, great to catch the sun’s rays in summer in order to reduce energy consumption.
The solution of the corner provides the insertion of a volume suspended between sky and earth, which reinterprets the construction of the ancient tower next to the pre-existing Liberty building. The entrance hall works as precious space between the city and the living area, accessible to citizens and not only to the owners of the apartments.
Even though the House is located in the city centre, it is completely surrounded by greenery, close to one of the city’s central parks. It is powered by clean energy, through a thermal power plant with a high efficiency heat pump that uses geothermal energy. In addition, it has a photovoltaic system for energy production, a solar panel system for the production of domestic hot water, and is built with highly advanced insulation mechanisms that ensure the containment of heat loss. Even the elevator is following the concept of very low energy consumption: it is equipped with a battery that recovers the energy that has been used.

INTERVENTIONS PERFORMED WITH TORGGLER PRODUCTS:
- PREVENTIVE OSMOTIC WATERPROOFING: All the joints and sockets have been previously protected with AQUAPROOF GRIGIO
- WATERPROOFING: For the waterproofing of the outdoor courtyard area and the access ramp to the courtyard, FLEXISTAR and FLEX 2K have been applied.
- OUTDOOR FLOORING: The external stone has been glued with our cement adhesive C2 E S1 TILE 700 and the joints made with silicone sealant LOW MODULUS.
- SEALING: Our neutral silicone sealant LAMIERA was used in the external tinplate of the building.
- WINDOW & DOOR: Our polyurethane foam B2 WINDOW & DOOR was used
- CONCRETE RECONSTRUCTION: The internal staircases have been modified using our mortars RESTAURO and RINNOVA.
The exceptional work was only possible with the help of Montanari Costriuzioni S.r.l. and the outstanding quality of Torggler products. Thanks to the inspections carried out before the house was built, the acoustic insulation and the overall sustainability make Casa sul Parco an Italian excellence in sustainable construction.
