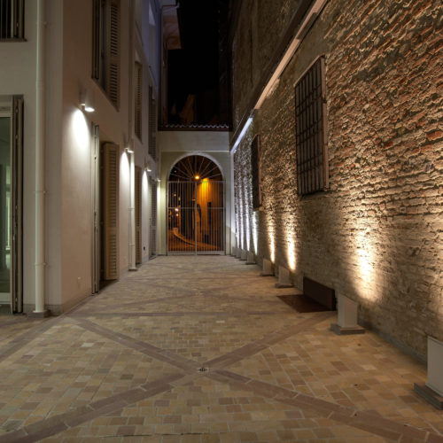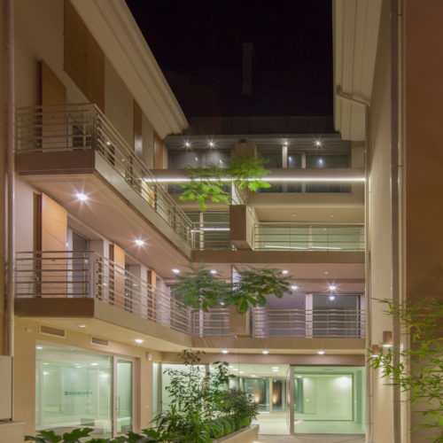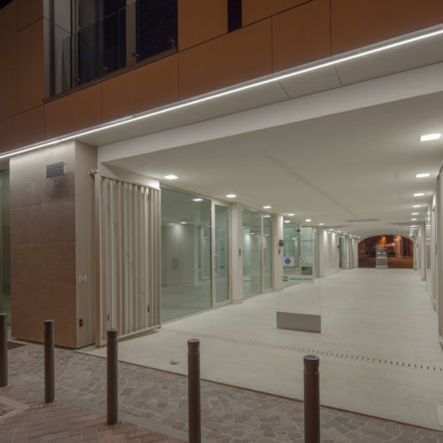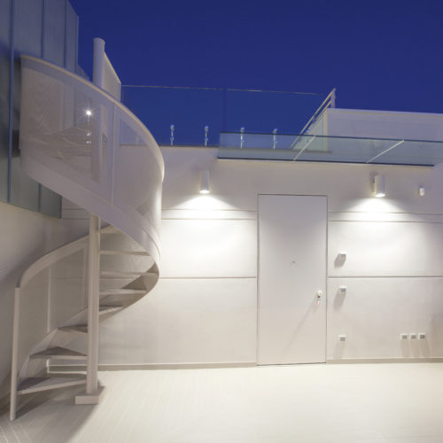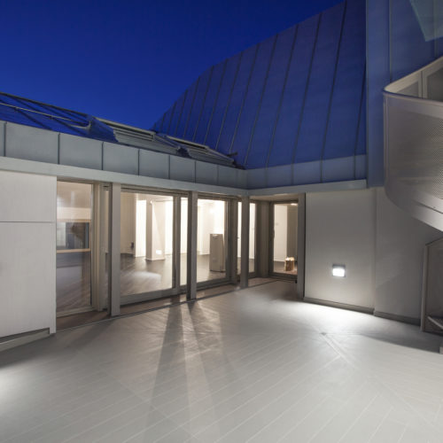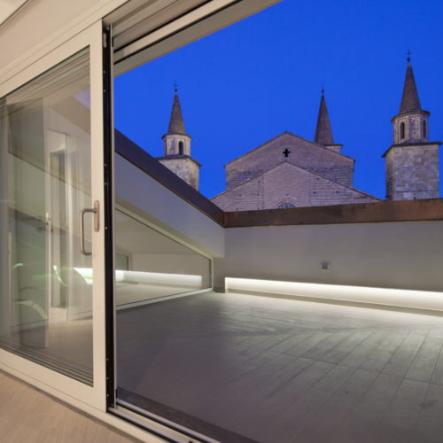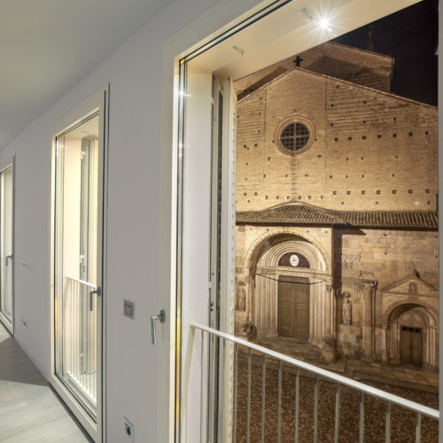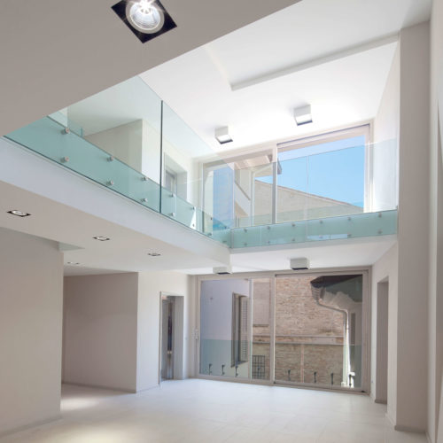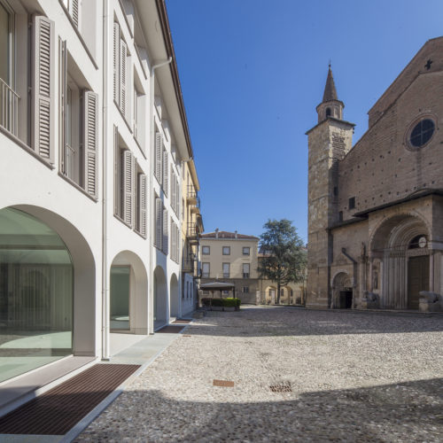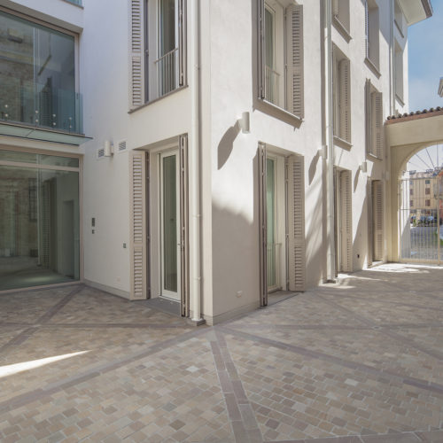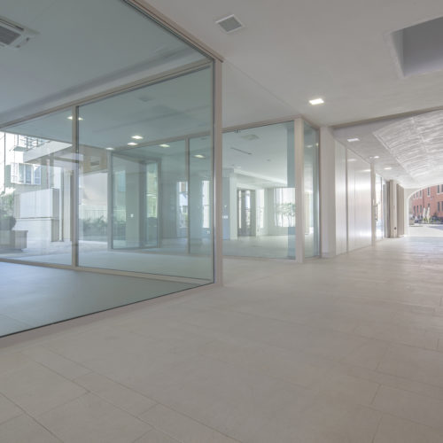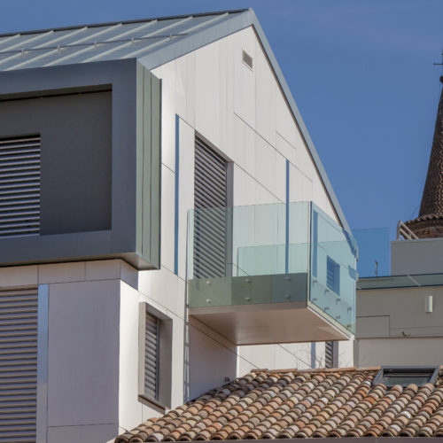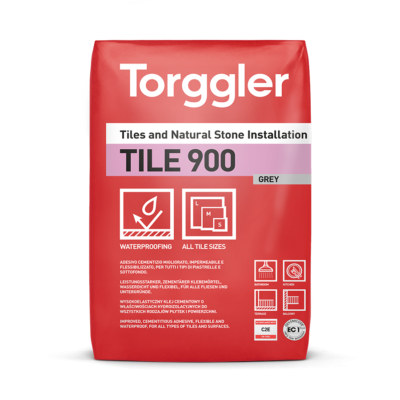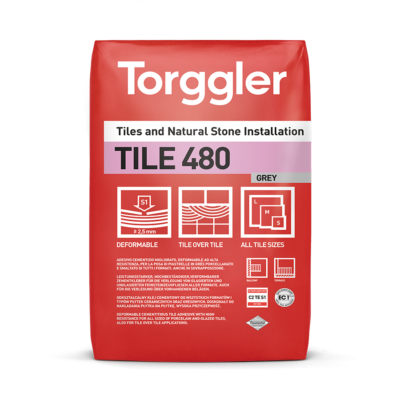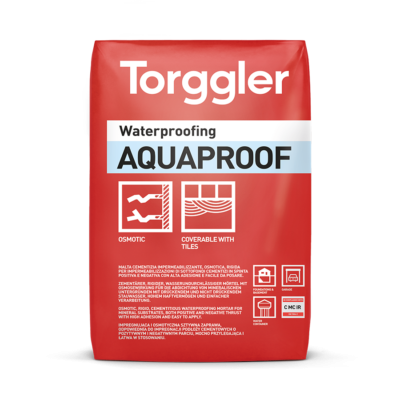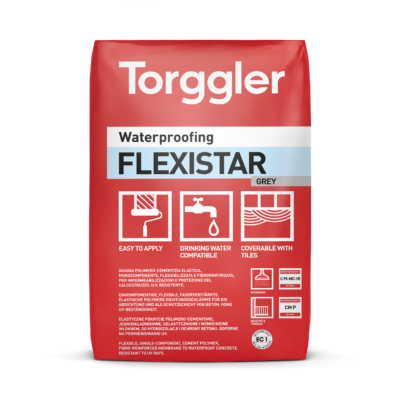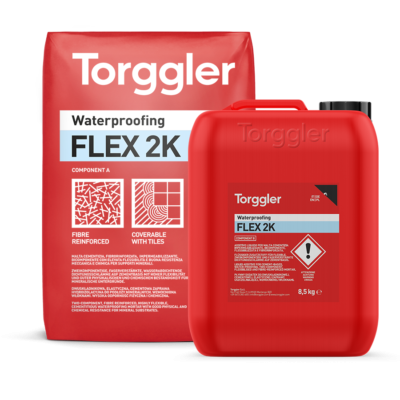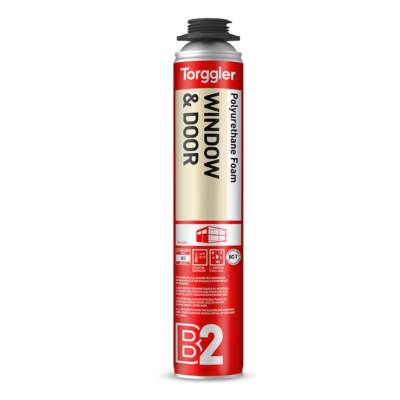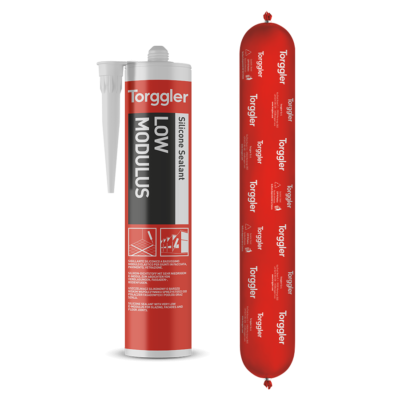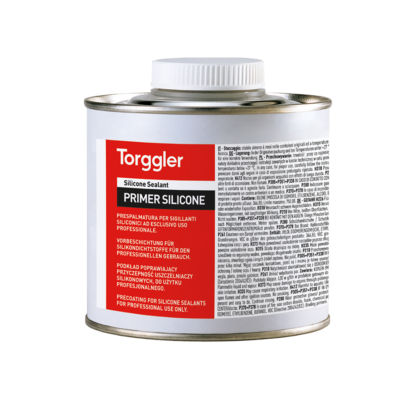Palazzo Bellotti
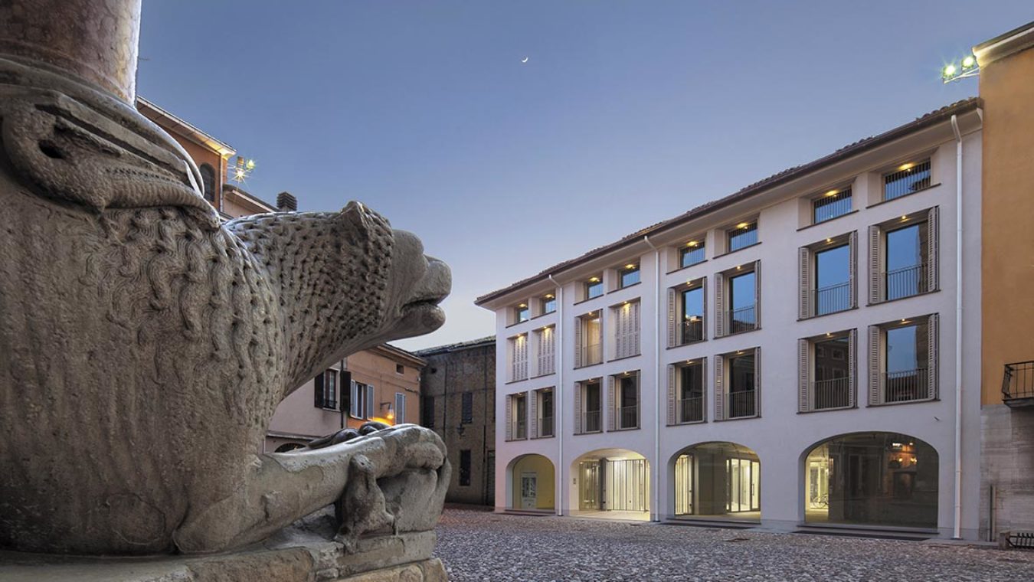
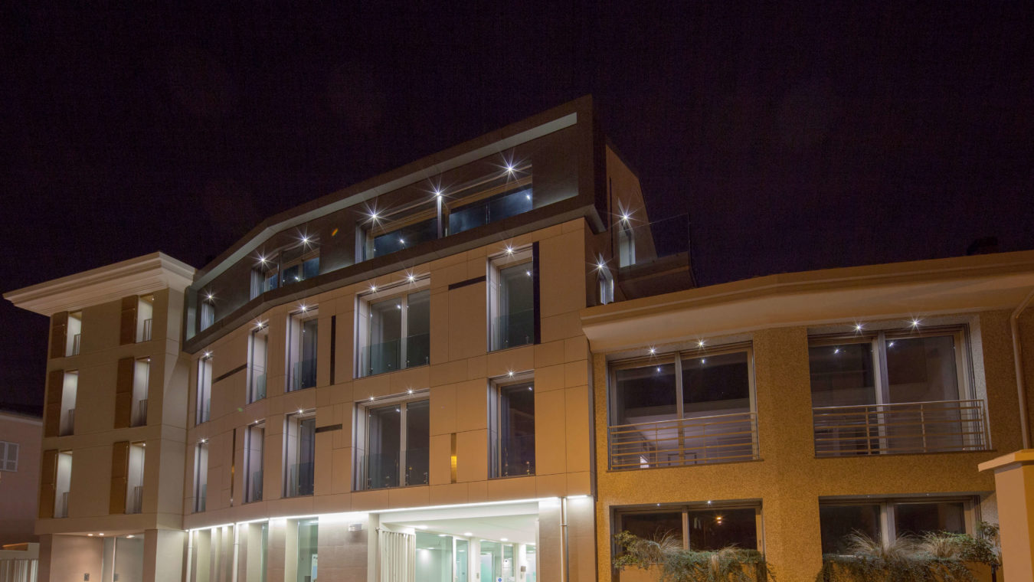
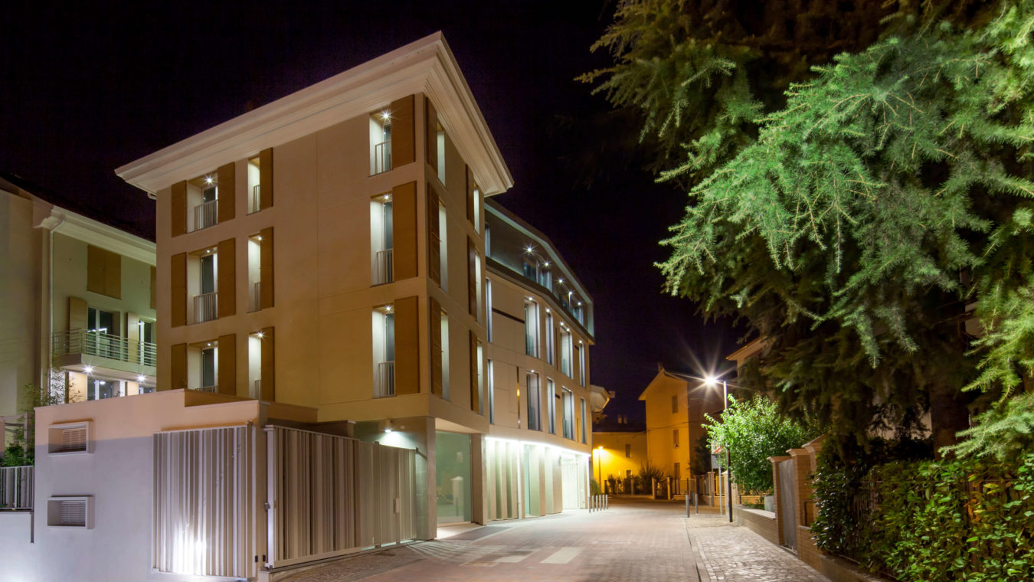
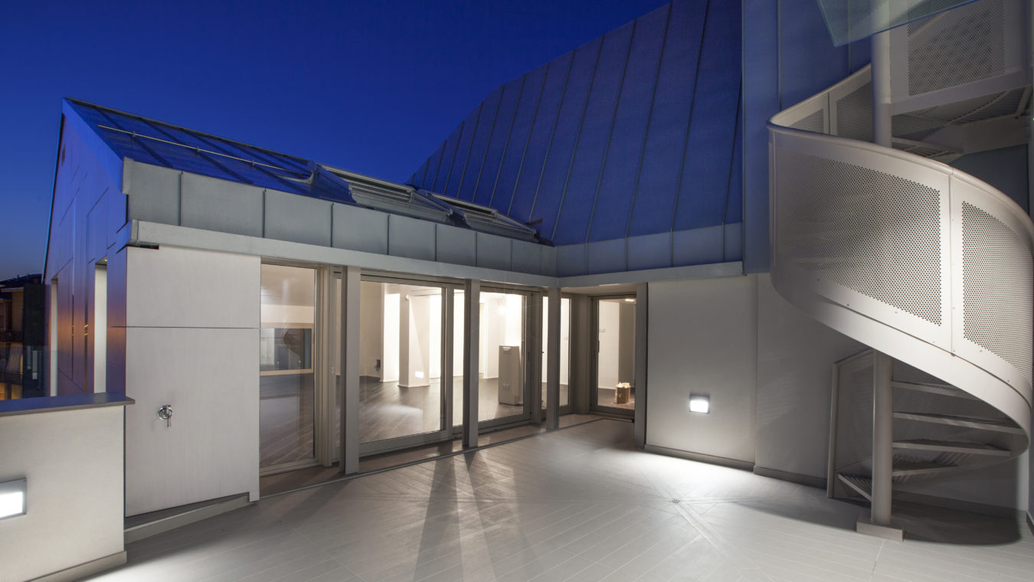
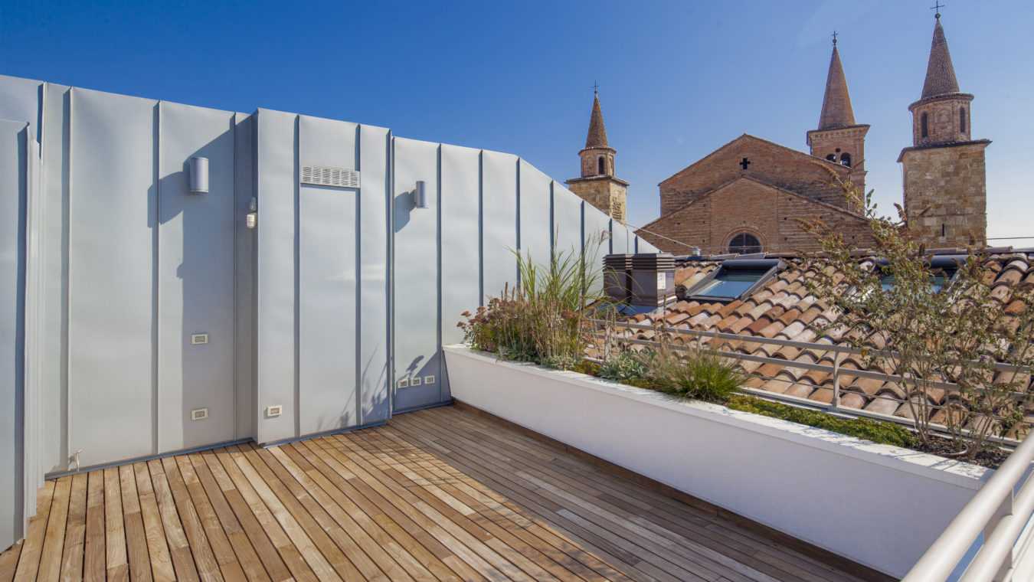
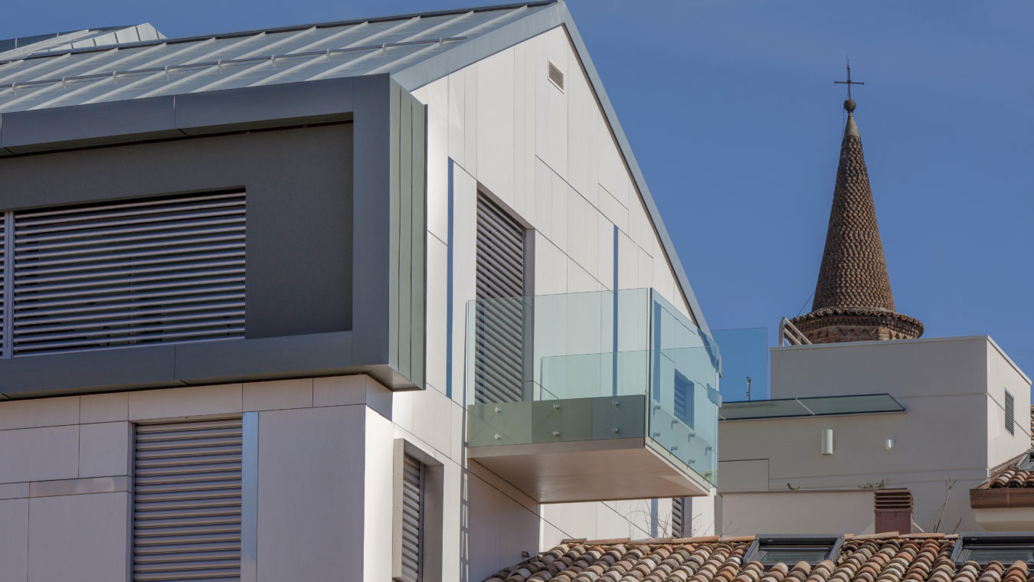
an old building APPEARS in a new SHAPE.
Art, history, but also advanced technology, energy efficiency, living comfort and well-being are concentrated in one building, with an exceptional view over the cathedral of Fidenza.
Palazzo Bellotti overlooks the central Piazza Duomo and Via Romagnosi, right in the historic center of Fidenza (PR): in the foreground you can see the cathedral of Fidenza, the Palazzo Arzaghi, as well as Casa Cremonini, a medieval Gate with the Ponte Romano.
Montanari Costruzioni srl, in collaboration with the technical staff who carried out the architecture, did a complete rethinking of the building, which on the one hand would fit into the historical scenery but, on the other hand, was a leader in terms of new technologies for housing.
The building is located on the fourth floor: basement with garages, cellars, technical rooms; ground floor where there are commercial and / or executive rooms, gallery, inner courtyard; three upper floors for living.
During the design phase the architects chose technologies that are energy efficient but at the same time create a comfortable environment for living.
TORGGLER PRODUCTS THAT HAVE BEEN USED:
- GROUTING: Osmotic waterproofing of all walls was carried out with AQUAPROOF GRIGIO and two further layers in white, the last one being sprayed with a visible orange paint.
- GALLERY: Application of our cement-based polymeric waterproofing product FLEXISTAR in 3
- SIDEWALKS/TERRACE/COURTYARD: waterproofing with FLEX 2K, reinforced with alkali-resistant glass fibre fabric 160 gr.
- EXPANSION JOINTS: All expansion joints, exterior and interior, are made with our silicone sealant LOW MODULUS after application of PRIMER SILICONE.
- FLOOR COATINGS: Adhesives used to lay the floors after the waterproofing has been applied: TILE 480, TILE 900
- WINDOW AND DOOR FRAMES: WINDOW & DOOR class B2 was used for filling and thermal insulation
